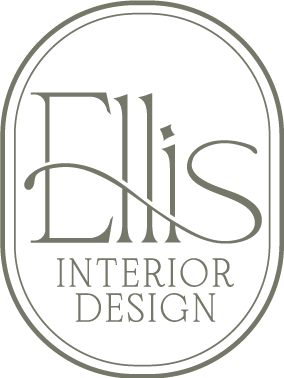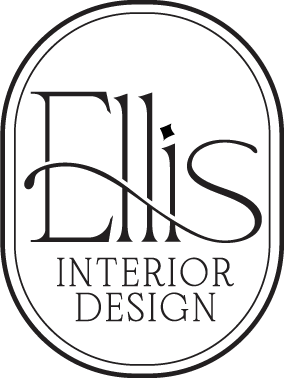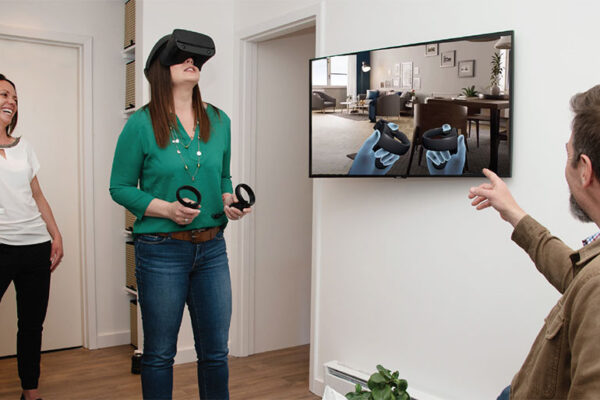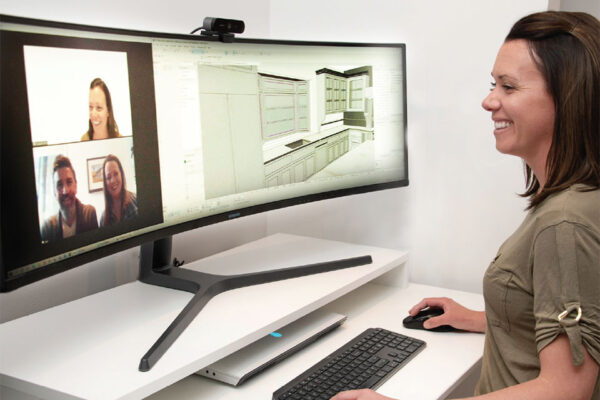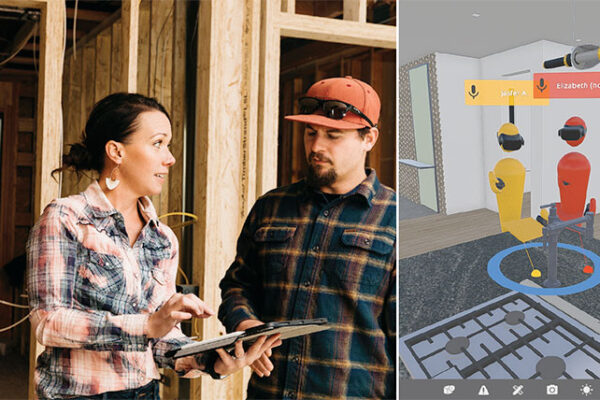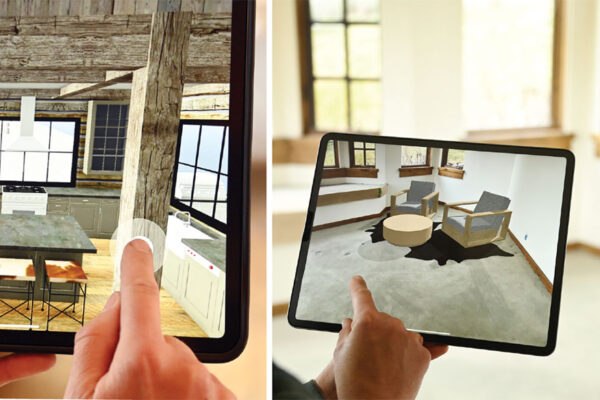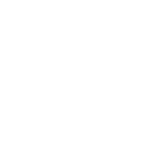CAD is out! BIM is in! Building Information Modeling (BIM) is a 3D digital prototype of your home, while CAD is a flat 2D representation. I proudly use Archicad, the industry-leading BIM software solution for architecture and design. The teamwork and Open BIM functionality allows me to work remotely with any other Archicad firm in the world, along with architects and designers using Revit, AutoCAD, Sketchup, and hundreds of other applications.
Technology
Gorgeous Interiors Backed by the Latest Technology.
We have developed efficient systems and use cutting-edge technology allowing us to quickly deliver designs that are not only beautiful but also practical and livable. It also allows us to produce the work of a multi-person firm while keeping overheads low to pass savings on to our clients. Learn more about the geek behind the girl.
Paperless Deliverables
For those clients looking to go paperless, I use Graphisoft’s BIMx. This free, multi-award-winning app hyperlinks the 3D building model with all the documentation in one easy-to-use app that can be viewed on any mobile device. Once you use BIMx, you’ll be hooked!
Virtual Reality
The ultimate way to view a proposed design is with Virtual Reality. And the best Virtual Reality experience is with an Oculus Rift-S. Immerse yourself in your new home with my VR experience – it’s all part of the service!
Augmented Reality
Sometimes you want to see what that beautiful piece of furniture or that gorgeous piece of art would look like in your existing space. With augmented reality, you can do just that! I use Arki from Darf Design to bring it to life.
